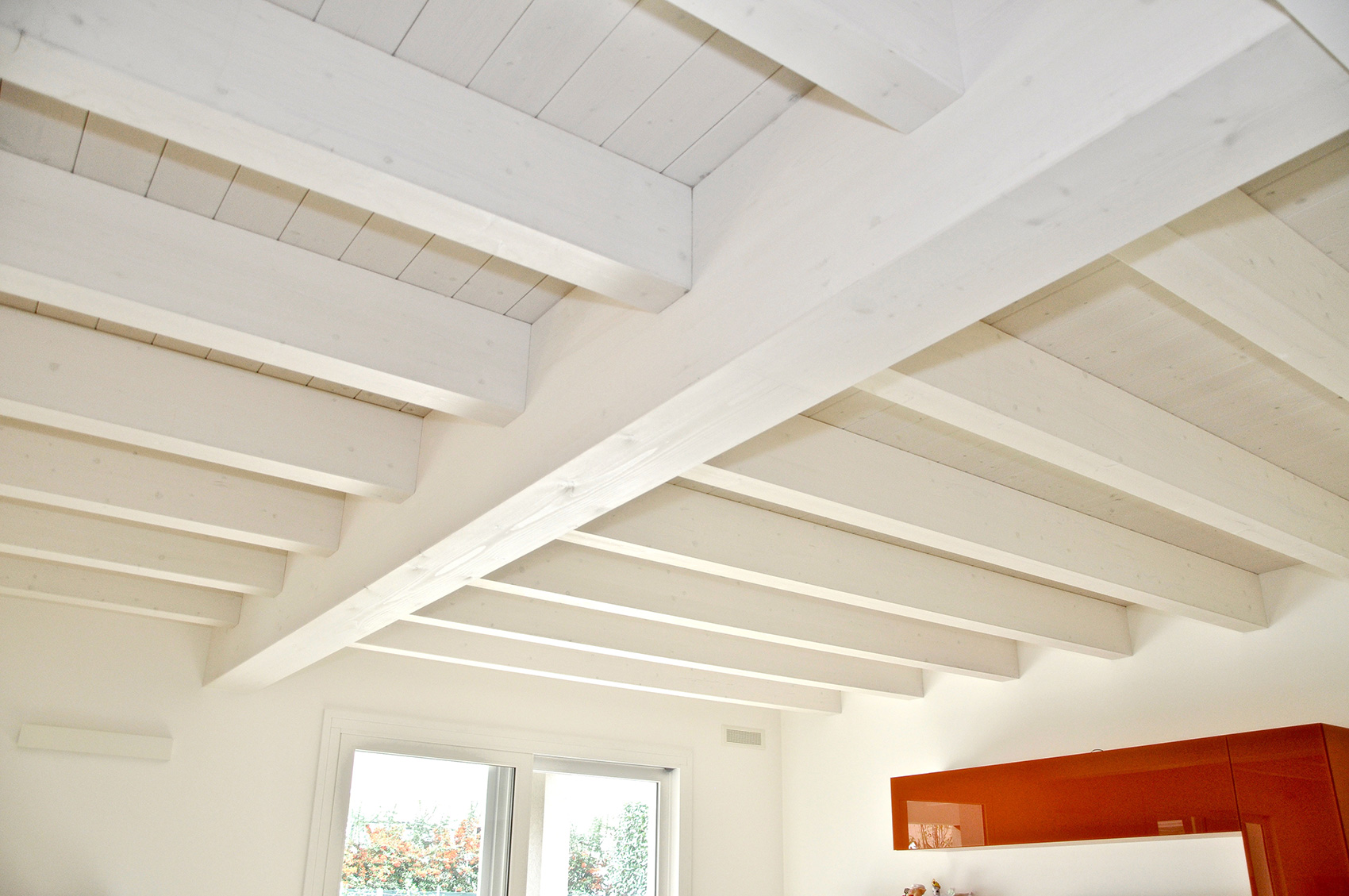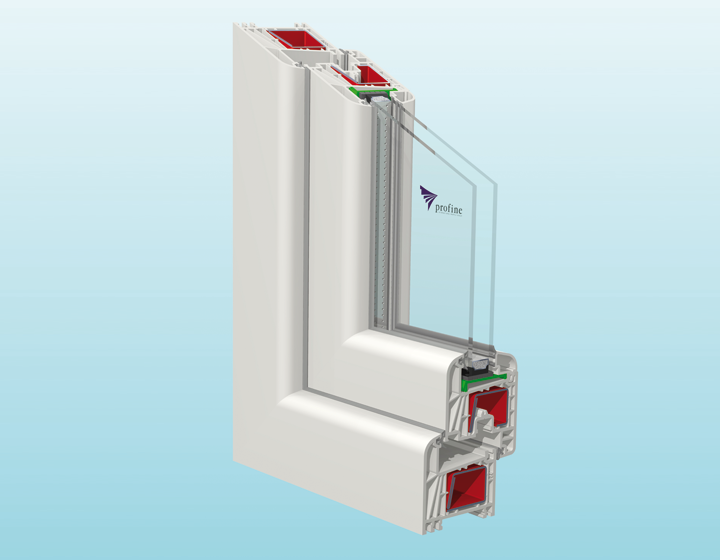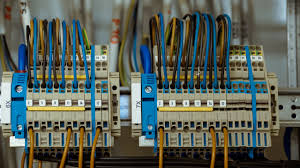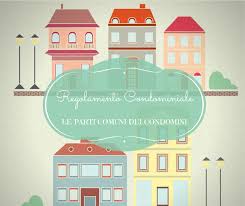WORKS AND INTERNAL FINISHES FOR THE RENOVATION OF REAL ESTATE UNITS IN VIA DEL TRULLO (ROME)

SUSTAINABILITY'
Ecosustainability and renewable energies are the basis of the design choices that have been adopted to obtain homes in Energy Class A with almost zero emissions; this result is obtained through the high degree of thermal insulation of the external external cladding, the use of efficient technologies for air conditioning and the use of renewable sources with consequent protection of the environment, ensuring high internal comfort; the result is a significant saving on energy consumption and therefore economic for the management of the individual home.

EXTERNAL STRUCTURE AND BUFFERING
From the analysis of the technical documentation that emerged from the archives of the Municipality of Rome and through specific in situ investigations, it was found that the structure consists of a load-bearing structure made of reinforced concrete and, only for external infill, in load-bearing masonry; the foundations are with reinforced concrete curbs located about 2 m deep. The structure as a whole is very solid, the walls do not have any signs of cracking as well as the beams and pillars, for this reason no structural adjustment is necessary.

COVERING AND TERRACES
The cover of the stairwell and the lift is a flat terrace not practicable; all terraces and balconies will be waterproofed, in accordance with the best construction techniques, with elastic waterproofing mortars; the compluvi and the descendants for the rainwater collection of the terraces and balconies will be made with fire-painted aluminum tubing and will run along the facade.

FINISHING OF TABS WITH COAT INSULATION
The whole facade of the building will be covered with an "external" system. The wall will be thermally and acoustically insulated by means of rock wool panels of adequate thickness to guarantee the required energy performance, applied on the external side of the wall facing and fixed to it by gluing and mechanical anchoring with special anchors.
The insulating panels will be protected on the external side by a layer of plaster reinforced with alkali-resistant mineral fiber mesh and finally by a surface finishing and painting treatment.

INTERNAL PARTITIONS
The system developed by Knauf ® and used for the construction of partitions, offers a valid alternative to traditional materials, as well as to solid masonry construction systems. It is able to deal with the most extreme climatic situations, both outdoors and indoors, and allows you to optimize the thermal performance of the building, reducing energy costs by over 30%. The dry stratified technology also lends itself to act as a solution as regards the aspects regarding acoustic insulation: the coated plaster slabs fixed to the profiles act as opposed masses and inside the air gap acts as a "spring" absorbing noise. To increase the insulation power, it is inserted into the interspace created between the metal frames, a sound-absorbing performance material.
The internal partitions will be made with Knauf W112 partition with soundproofing characteristics higher than those required by the rules between one apartment and another. The wall is made up, in its essential elements, of a single frame with galvanized steel profiles; coating on both sides of the warping made with double layer of Knauf sheets, the first GKB and the second Diamant type with high density and mechanical strength; a double layer of 70 mm Knauf mineral wool insulation mat will be inserted in the cavity between the uprights.
The bathroom wall that will house the geberit cistern housing will be built with a Knauf W115 + 1 partition with acoustic insulation characteristics considerably higher than the minimum standards set by the standards. The wall is made up, in its essential elements, of a double frame with galvanized steel profiles; the external coating on both sides of the warping will be made with a double layer of Knauf sheets: the first GKB and the second Diamant type with high density and mechanical resistance; a single layer of Knauf GKB slabs will be installed on the internal side of the warping; a double layer of 60 mm Knauf mineral wool insulation mat will be inserted in the cavity between the uprights

STONE WORKS
Windows, French windows and covers of the external walls will have a light travertine stone threshold with a stuccoed and smooth finish, 3 cm thick, with a drip overhang 2/3 cm from the wall facing; the finish of the exposed edges will be straight and beveled.
The travertine plinths, as well as the thresholds and squares of the door and windows, will be restored as they are now, naturally replacing those deteriorated by time or / and which are in poor condition.

EXTERIOR AND INTERIOR WINDOWS
The fixtures will comply with the standards for thermal and acoustic insulation, made of white stained PVC with KOMMERLING ELEGANCE 70 profile. This profile allows to reach the highest prescriptive standards in terms of energy saving, already with a simple double glass.
All windows and patio doors will be equipped with shutters
The internal doors of the company GIO.MA PORTE in white color, mod. Katia or similar, they will have dimensions 80cm x 210cm or 70cm x 210cm, with fir laminated wood frame of section 40mm x 100mm, covered with cpl foil glued with polyurethane glues and satin gray handle. The panel made with perimeter frame in laminated fir wood, has reinforcement at the height of the lock. The internal honeycomb honeycomb structure on both sides is covered with a 4mm white MDF panel and subsequently veneered with real cpl laminate glued with polyurethane glues. Alternatively, the customer can choose Gio.Ma Porte from the catalog, the door color, quoted separately according to type and model.
The armored entrance door is equipped with a European cylinder, floor draft excluder system and internal cladding panel of the same essence and finish as the internal doors.

PAINTING
The internal walls will be smoothed and sanded ready to be painted white; on request as optional, they can be painted in other colors chosen by the customer.

SANITARY FITTINGS AND TAPS
In the bathrooms, porcelain sanitary appliances of the suspended type of the KARAG brand Eolis series or similar will be installed.
The shower tray will have dimensions 70cm x 90cm.
The taps will have a single hole mixer and will be of the MeL srl brand NAPOLI series or similar. The built-in toilet cisterns will be GEBERIT in pvc, with double button.
In a bathroom there will be a loading / unloading connection for the washing machine.
FLOORS AND WALLS
The customer can customize the internal finishes, choosing from several types of 1st choice porcelain stoneware floors. Among the brands that will be made available, by way of example, we mention CERAMIC EVOLUTIONS, whose vast and suitable sampling for every need, will allow you to choose between various shades of 15cm x 60cm format, wood effect. Alternatively, the customer can choose from other formats, made available by the D.L., which will be quoted separately based on the quantity and type:
- EMOTION series format 60cm x 60cm
- ABSOLUTE series size 60cm x 60cm or 30cm x 30cm, in Gray or Taupe color.
The 1st choice ceramic bathroom claddings will finish the walls up to 2.00 m in height (or in any case defined according to the size of the tile); you can choose between two types of brand CERAMIC EVOLUTIONS:
- VILLAGE series of size 25cm x 75cm (background + decoration with installation scheme proposed by the Technical Staff)
- SOHO series, 25cm x 75cm format (background + decoration with installation scheme proposed by the Technical Staff).
The kitchenettes will be covered with 1st choice ceramic, VILLAGE series of 25cm x 75cm format (striped decoration).
The walls will be finished with a white wooden skirting board to obtain better results from the point of view of sound insulation between rooms.
The balcony floors will be in 1st choice anti-freeze porcelain stoneware, size 15cm x 15cm, or 20cm x 20cm, in the same tones used for painting the external walls.

IRON WORKS
The railings of the balconies will be made with iron railing treated with two coats of rust and paint, which will present support columns complete with external anchor plate on the floor, tubular handrail and lower panel in pre-galvanized sheet with a height of 60 cm, drilled with light holes 15mm x 15mm spaced apart. All powder coated.

THERMAL HYDRAULIC SYSTEM
The apartments will be air conditioned throughout the year (summer and winter) in Energy Class A; the system is independent both for air conditioning and for the production of domestic hot water with dedicated electric heat pumps.
The plant will consist of the following appliances and user circuits:
- high efficiency air / air type heat pump in energy class A of mono or dual type which powers Split type modules suitably positioned;
- The production of domestic hot water will be guaranteed by the installation of an energy efficient heat pump that will feed an EMMETI brand EQ2018 or similar storage tank.
The electrical consumption of the heat pumps will be compensated by a single photovoltaic production system for each real estate unit sized in accordance with current legislation.
The construction of the water network will include connection costs.

ELECTRICAL SYSTEM
The electrical system will be carried out in accordance with law 46/90 and subsequent amendments; in particular, based on chapter 37 of the new Standard CEI 64-8 "Residential environments - System performance", the electrical system will be classified as level 1 in order to guarantee usability and comfort adequate with the needs of modern residential systems. The plant will be sized for an electric power of 6 kW. The tab A of chapter 37 of the new CEI 64-8 standard describes the light points and minimum sockets for each room: as an example, next to the main local TV socket (e.g. in the living room), provision must be made for 3 energy sockets . Additional TV outlets must have at least one power outlet next to that required for TV. In the kitchen, in addition to the sockets and light points normally provided, an additional socket will be added specifically designed for charging the induction electric plate. In Tab A itself, precise provisions are given on the number of electrical circuits and on the type of circuit breakers that will form the main switchboard; in this case, depending on the size of the units, there will be 2 to 6 circuits (for sockets and lights) with 1 main switch and 2/4 differential switches (of which at least 1 of type A) and 2/4 magnetothermic switches. For each accommodation there is a telephone socket in the living room and a telephone socket for each bedroom. The materials used will be top quality, certified by an Italian quality label. The system will be of the extractable type in corrugated PVC pipes, heavy series with a section greater than 50% with respect to the inserted cables, with electrolytic copper conductors insulated in ethyl-propylene rubber, under a thermoplastic sheath with insulation degree 4 and proportionate section to the loads envisaged and in any case not less than the minimum established by current legislation. The preparation for the realization of a high-performance anti-intrusion system of the traditional row type will be carried out which includes the pipes (with pilot) from the control unit box to all the windows and or French windows, the door in addition to the room volumetric. The junction boxes will be of the built-in type in self-extinguishing thermoplastic material, guides for fixing to the bottom of the terminal blocks with cover fixed with screws. The command and use devices (switches, sockets, diverters, etc.) will be recessed with plastic box and resin cover of the BTICINO brand, Light series or similar. The earth network, consisting of copper rods fixed in the ground placed inside manholes with inspectionable manhole covers, will be extended to all users and will refer to the riser column connected to an equipotential node.
The energy requirement of each real estate unit will be supported by a photovoltaic system for electrical production, suitably sized according to current legislation.

EXTERNAL ACCOMMODATIONS
The fencing of the gardens will be made with a 40 cm high curb in reinforced concrete surmounted by a Keller type grid for a total height of 1.80 m.

COMMON PARTS
The condominium electrical system will consist of an electrical panel and a meter for supplying external lighting with watertight ceiling lights, gate motorization, centralized television system, video intercom system and well pump for garden irrigation. The interior staircases will be in polished travertine as well as the internal hallways.
The internal entrance paths will be paved with colored, self-blocking concrete tiles, dry-laid on a bed of sand by crushing limestone.
The dark water network, connected to the public network, including lifting pumps if necessary.
Anything not better specified in these Specifications is to be considered extra and therefore to be agreed or at the faculty of the Client or Legislative Decree
The contractual expenses relating to the connection of utilities and services, the splitting and the stacking of the real estate units are included.

CERTIFICATIONS AND USE AND MAINTENANCE BOOKLET
Upon delivery of the real estate units, the following will be delivered during the notarial deed
Documentation: ITALY
- plant certifications: declarations of conformity;
- energy certification: A. P. E. (Energy Performance Certificate);
- use and maintenance manual of the plant equipment.